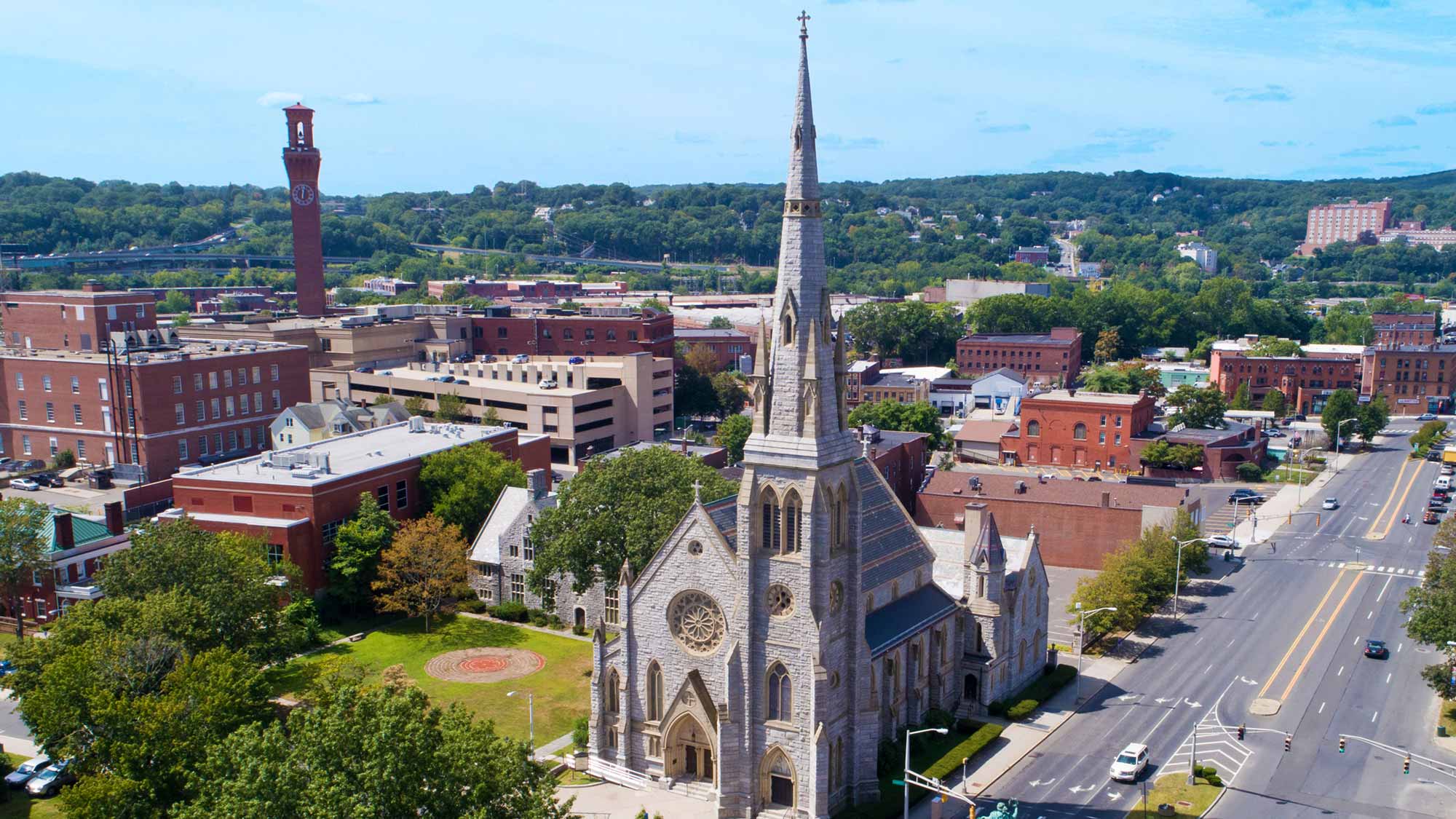Buildings & Grounds

The present property of St. John’s consists of a corner lot at the intersection of Church Street and West Main Street at the west end of the Green in downtown Waterbury. The Church was erected in 1873 after a fire destroyed the previous building. The Parish House wing was added in 1920. The entire structure is listed on the National Register of Historic Places. A small, wood-framed garage, at the rear of a 60-space parking lot, is used for storage. The Church Street property is the sole real estate owned by St. John’s.
The Church and attached Parish House are of granite exterior and slate roofs. The buildings are arranged in an “L” shape surrounding the Close, a tree-shaded, grassed area. The Close contains a 30 by 15 foot Memorial Garden for the interment of ashes, and a brick labyrinth that was installed in its center in 2003.
The general condition of the Church is good. For a building more than 150 years old, it is structurally sound and well maintained, despite its aging infrastructure.
The Gallery Organ is a marvelous instrument designed and installed by Charles McManis in 1956. The organ was heavily damaged in 1989 when a tornado dislodged heavy masonry from the steeple, sending it through the roof. It was rebuilt by Mr. McManis and was improved with the addition of several new ranks. The blower and motor were recently replaced. A smaller chancel organ was installed in 1964. Both organs may be played at either of two consoles.
The Church contains a full complement of wonderful stained glass windows – five by Tiffany. One window, found on the northeast corner of the church, was designed by former parishioner Judith McManis, who also designed and crafted many liturgical hangings, and vestments. The theme of the window celebrates St. John’s position in the community and was commissioned as an art glass window in 2004. All windows are protected by exterior plastic covers.
There is a Columbarium in the northeast corner of the sanctuary, which was installed in the 1990s.
The electrical system in the Church is a mix of old and new, while being fully functional and safe. Improvements have been made based on a recent engineering study. In 2009-10, thanks to generous gifts from individual donors, all eight chandeliers in the nave were restored to their original beauty and were completely rewired. All lights throughout the building and parking areas were replaced with energy saving LED bulbs as a “green” measure, cutting our electric use for lighting by nearly 90 percent.
Heat is provided by two boilers, each capable of carrying the load in the winter with one as standby. The distribution of steam is rather complicated and inefficient, but it works, and the cost of replacement would be prohibitive. The boilers are equipped to run on oil or natural gas, whichever is more economical. The oil tank, located adjacent to the Church in the driveway entrance, is a double walled tank installed in 1989, and probably will have to be removed or legally sealed in the future. It has been pumped down to a minimum level in the event removal is ordered.
There are four items on the long range capital list: completing electrical upgrades, installing an elevator to the third floor “Guild Hall” for handicapped accessibility, improving draining in the Close, and upgrading the organ’s electrical system.
Several areas involving leaks within the Parish House are not serious, but will be addressed in the near future as maintenance items. No special capital fund drive is contemplated at this time.
